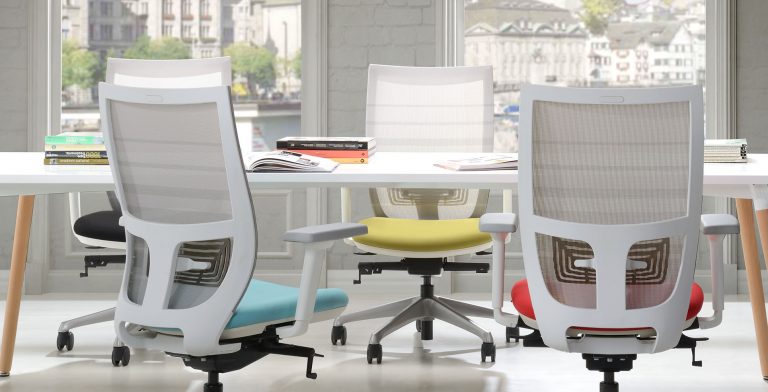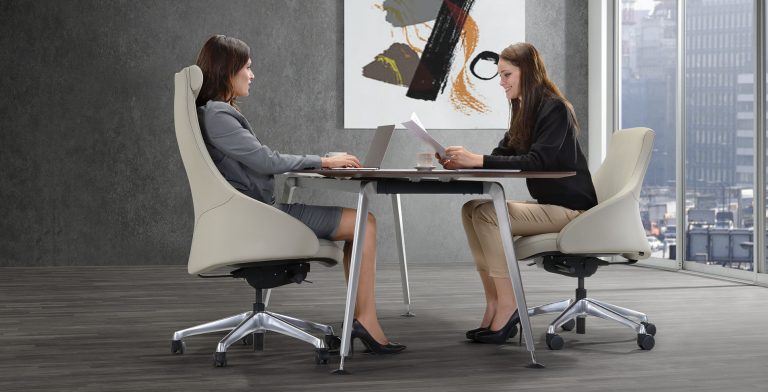Arranging furniture is not as difficult as it may seem. To make the process seamless, keep the following tips in mind:
- Tip 1: Keep the entryway free
- Tip 2: Create visual harmony
- Tip 3: Embrace the empty wall space
- Tip 4: Allow free flow of traffic
- Tip 5: Lighting
Simple enough, but what does it imply? Not only will properly arranging your office furniture improve the appearance of the space, but it will also make you feel better as you work and may even help relieve stress.
Let's elaborate on the tips listed above.
Tip 1: Keep the entryway free
Keep as little furniture as possible in your entryway. To give the illusion of a bigger space (especially for small office space), move visually heavy objects such as your meeting table and bookshelves away from the entrance.
Doing this will keep large items away from your eyes as you walk into your office, giving you a clearer view of the entire space. Keep as few items as possible near the entryway to avoid visually shrinking the area and disrupting traffic flow.
Tip 2: Create Visual Harmony
Distribute visual weight throughout the office space to make the space feel balanced. Let's put it another way: don't keep all of your office furniture and equipment in one corner and leave the other end of the room with a big, blank wall and no furniture.
Not only can furniture provide visual harmony, but so can décor. If you keep your desk and office chair at one end of the room, try to achieve balance by hanging some big statement art on the opposite wall.
Tip 3: Embrace the empty wall space
If you're dealing with limited space, this move might be difficult, but try to avoid pressing any of your furniture up against the walls, if possible.
Keep your desk in the middle of the room to allow better use of the space and give the room more fluidity. If you have a desk that needs to be against a wall, leave your guest chairs out in the open.
A room with the right amount of empty wall space can appear larger than one that is too cluttered.
Tip 4: Allow free flow of traffic
Don't place furniture in a way that makes it difficult for people to get around it. It's not only annoying, but it can also make you feel more stressed if you're working in a small space. Not to mention that in an emergency, it can be a fire hazard.
For this reason, we recommend keeping at least a 3-foot wide walkway when designing an office floor plan. Instead of scattering furniture around the entire floor and reducing walkway space, try the reverse.
By keeping bookcases and filing cabinets close to your desk, you can keep walkways open and create an easy-to-move space.
Tip 5: Lighting
Lighting is crucial when operating in a small office room. According to research, natural light is often beneficial for efficiency, so an office with plenty of natural light is always preferable and can even make space feel bigger.
However, if your office space lacks natural light, artificial lighting can be used to create a more open atmosphere by reducing shadows and brightening dark corners.
Something else to consider about indoor lighting placement is that you don't have to strain your eyes to see your work, which is particularly important if you work long, late, or odd hours.
You can accomplish this by ensuring that direct light does not shine into your monitor and that your room is properly.
Final Thoughts
There is no denying that the nature of your office affects your efficiency and energy levels. As a result, using these office furniture setup tips can improve performance and productivity at work.
Try it and you won’t regret it!




